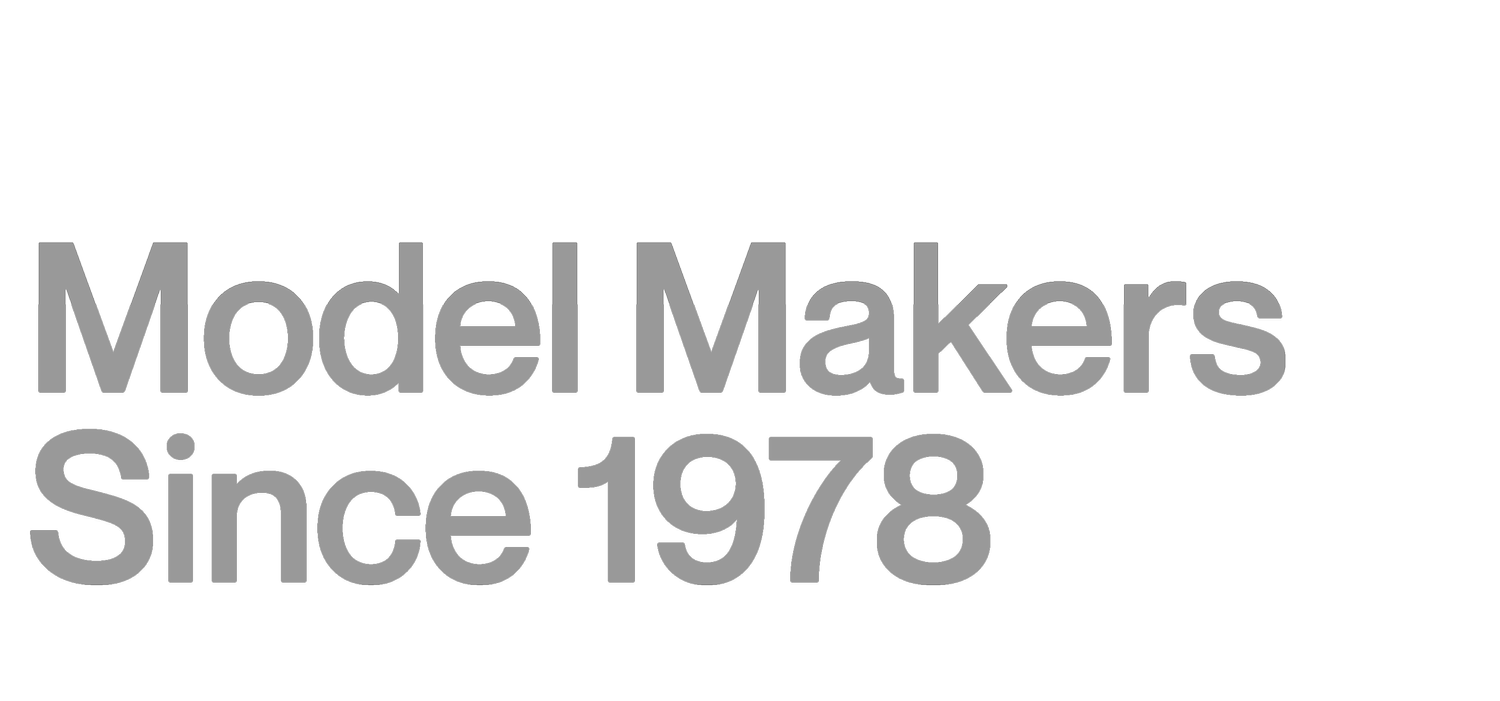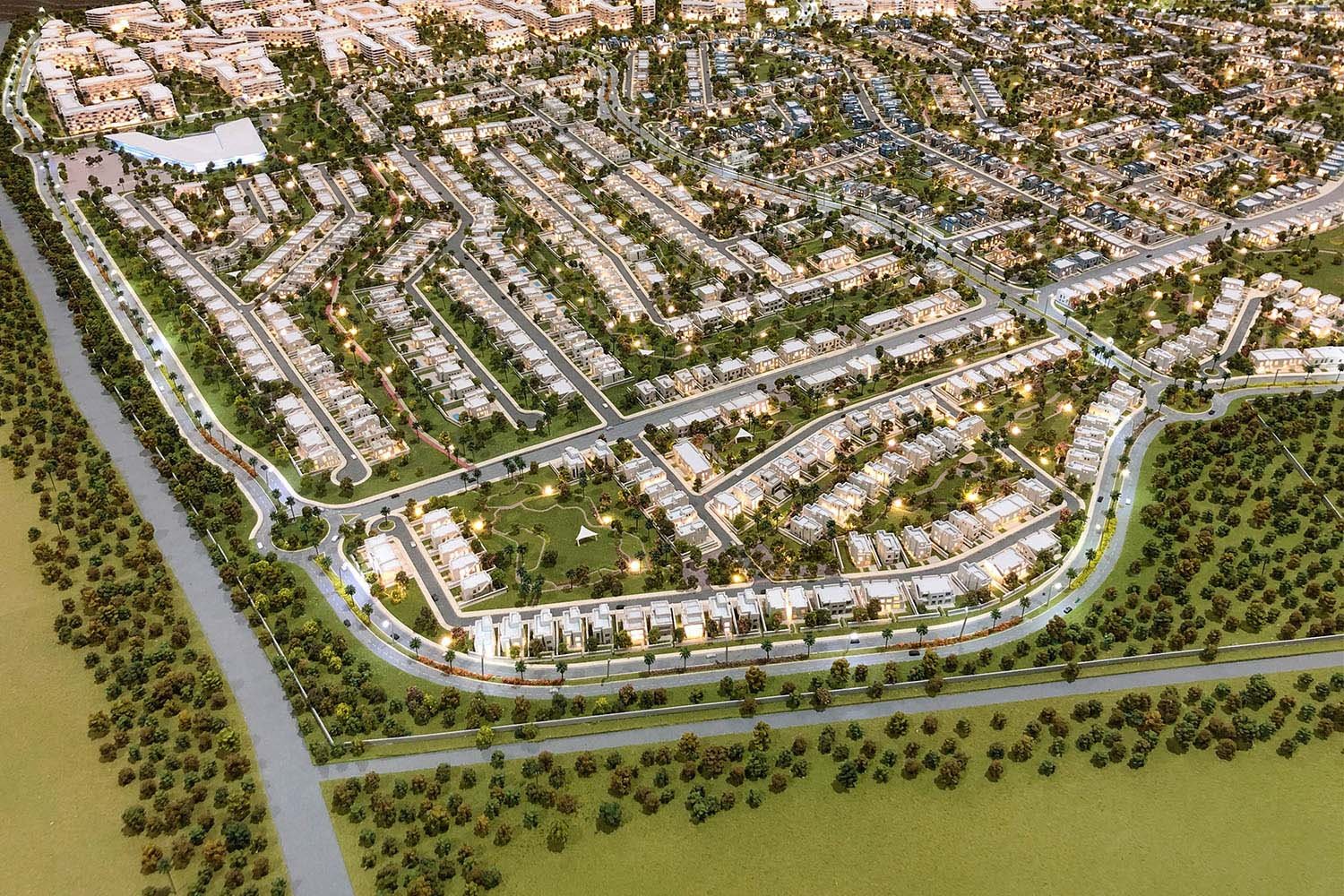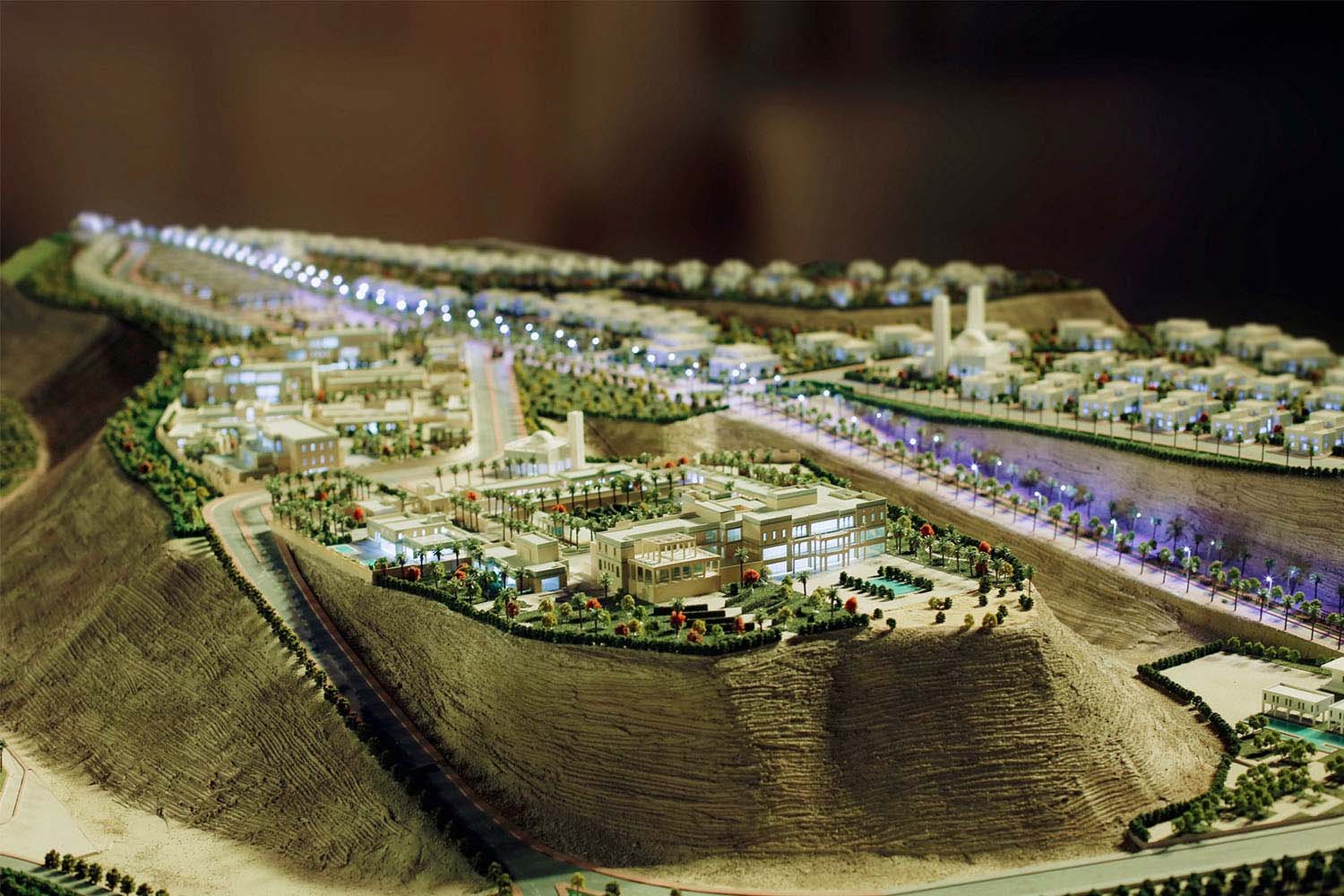O West Master Plan
Egypt
Client / Orascom Development
Scale 1:750
A project conceived by Orascom Development Holding of Egypt, the scale model for the O West master plan, built at a scale of 1:750, was the first visual experience showcased for buyers at Cityscape Egypt 2019.
The model was built to accommodate details of the highest level- from its villa and building typologies set on a terrain build, to its natural topographical landscape elements.
An interactive application to highlight project components and display information was also designed and integrated with the model lighting to support the sales and marketing of the overall showcase.
Similar Work
Al Ghadeer Masterplan Showcase
Aldar Properties
Mnazil downtown development
Knowledge Economic City
Samaya Master Plan
Cayan Group





