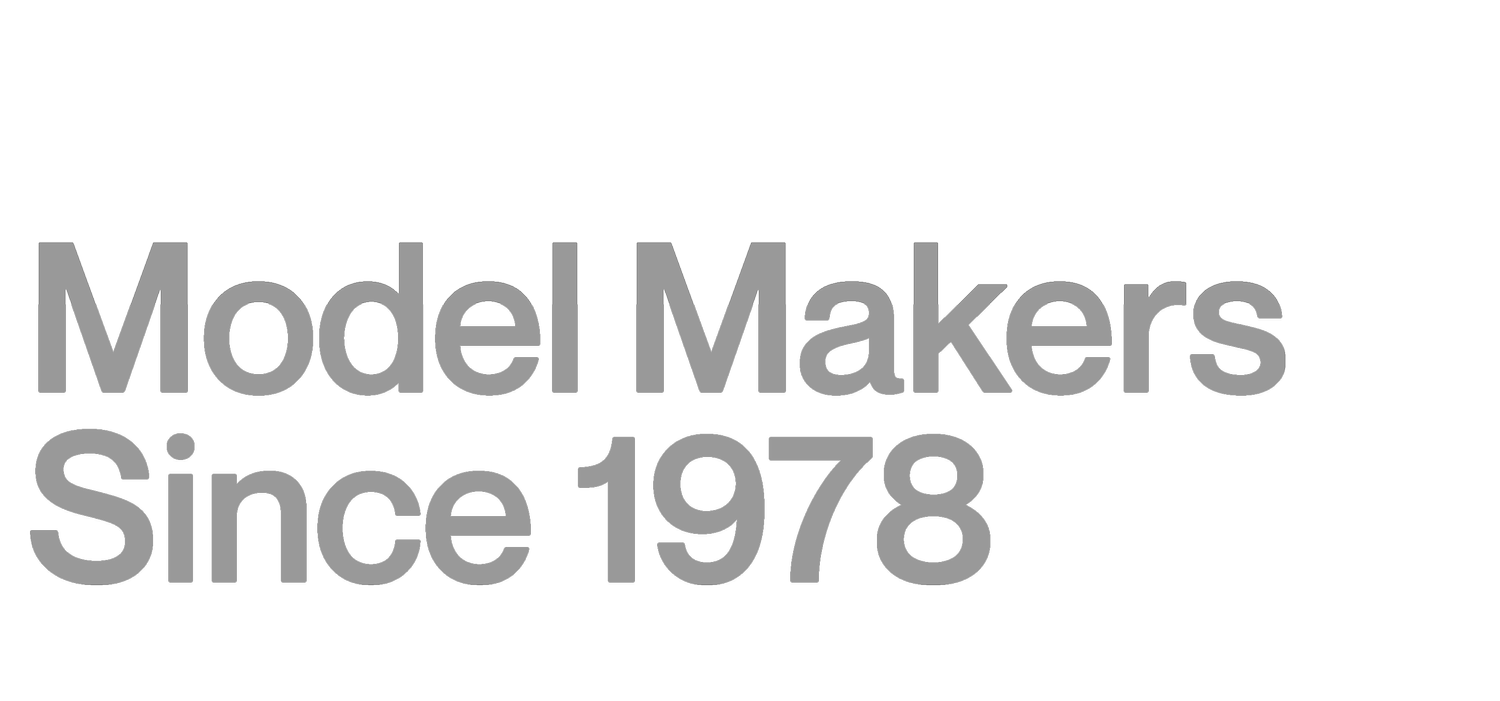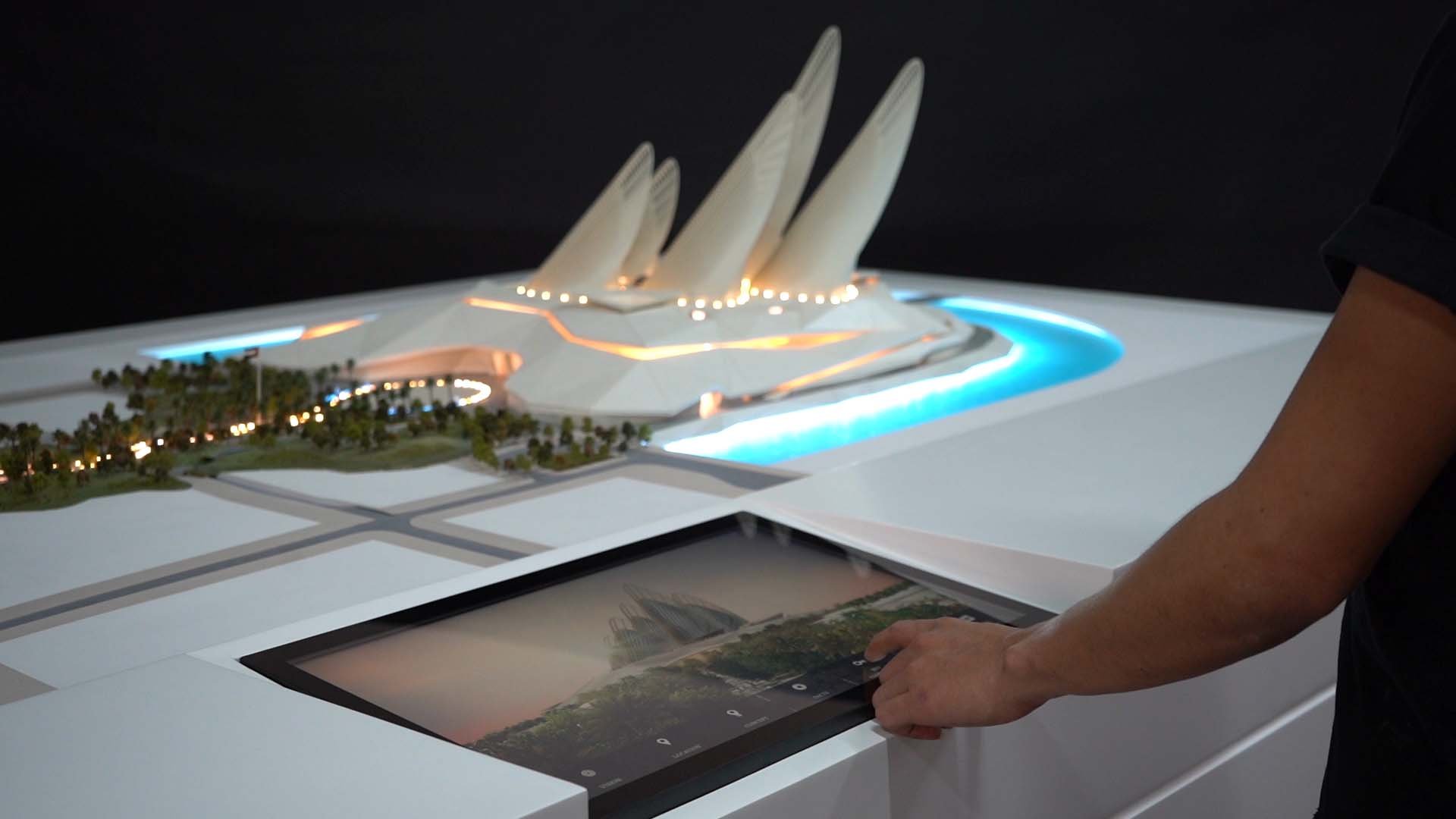
Marasi Master Plan
Dubai, UAE
Client / Dubai Properties
Scale 1:300
The scale model for Marasi Drive, produced in collaboration with Dubai Properties Group, was used to launch the mixed use project along the Dubai Water Canal at Cityscape Global 2017. Touted to be the most sought after waterfront landmark, the model, built at a scale of 1:300, was used to showcase the project’s key features comprising of elevated park bridges, floating water homes, and residential towers.
An interactive application was custom designed to light up the model components and display further information on the project.
Similar Work
Laysen Valley
Tatweer
Mnazil Downtown Development
Knowledge Economic City
Zayed National Museum
Abu Dhabi Culture and Tourism






