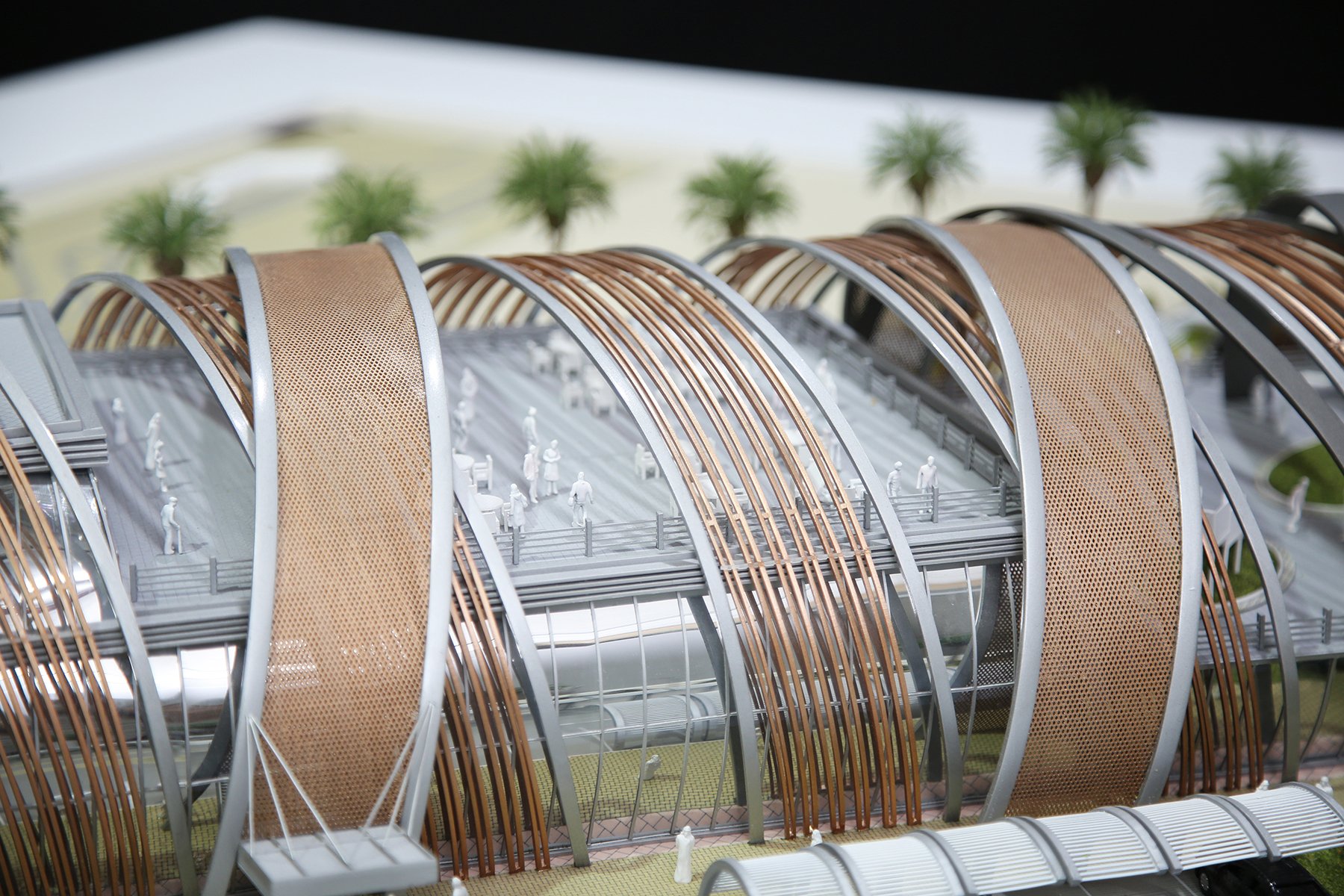
Ghantoot Rest Area
Abu Dhabi, UAE
Client / Al Sahraa Group
Scale 1:150
The Ghantoot rest area scale model was created at a scale of 1:150 to act as visionary tool for visitors to understand the features of the project, a concept proposed by Abu Dhabi Municipality and realised by Faris Al Sahraa Consultants.
Similar Work
Jeddah Metro Stations
HOK
Hyperloop Stations
Bjarke Ingels Group (BIG)
King Abdullah Financial District Aquarium
Cambrige Seven Associates





